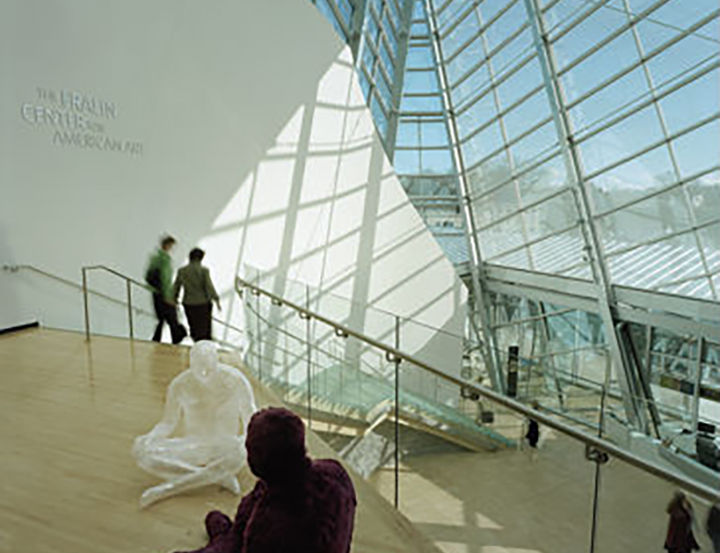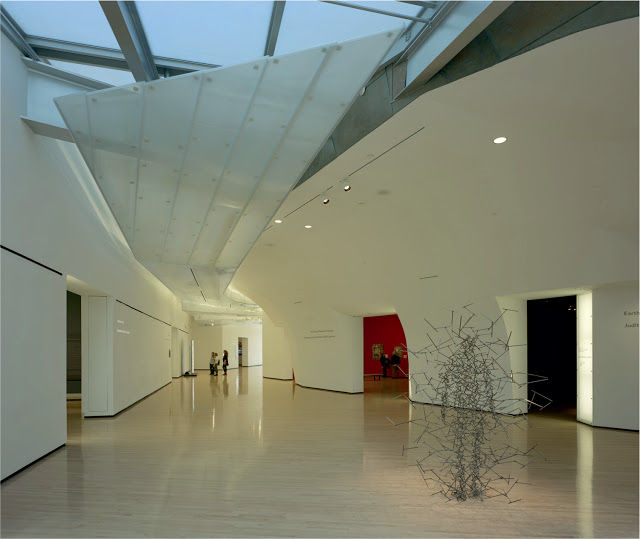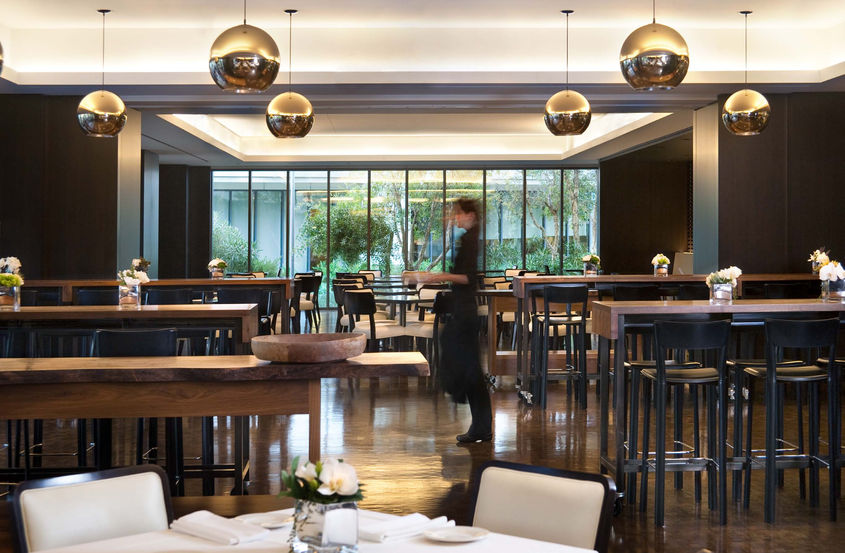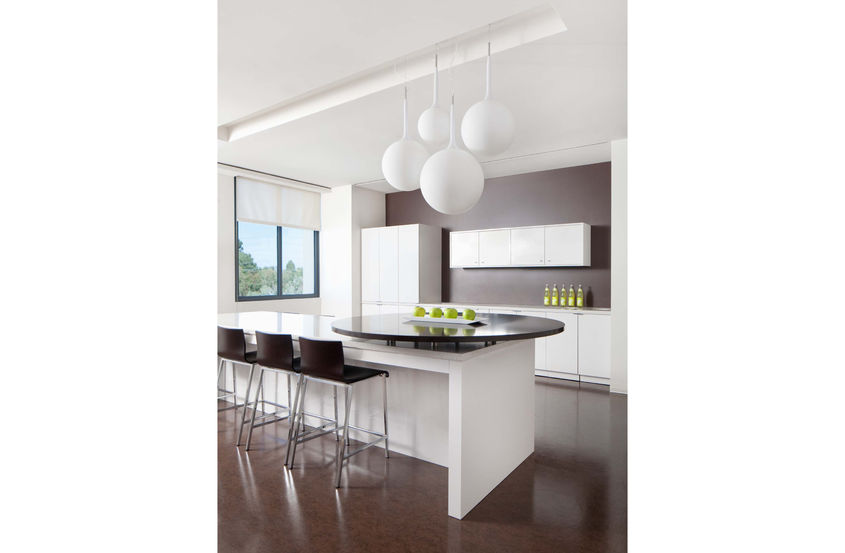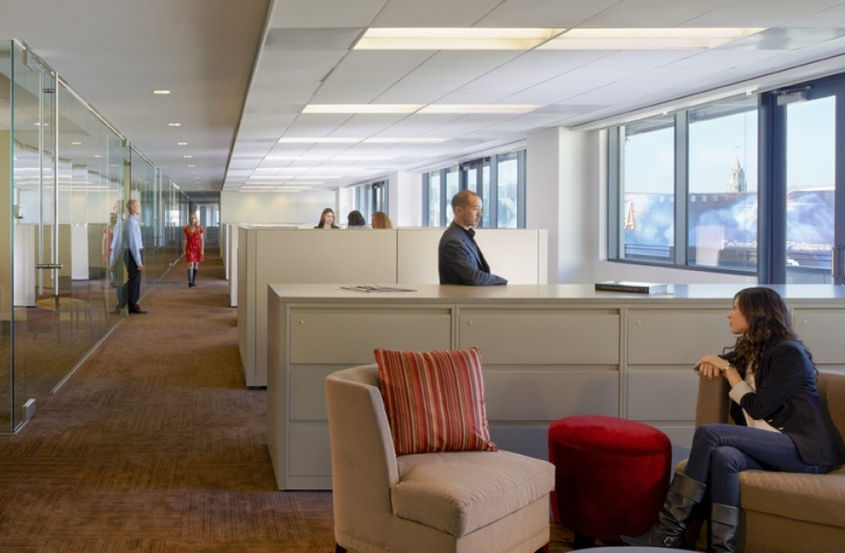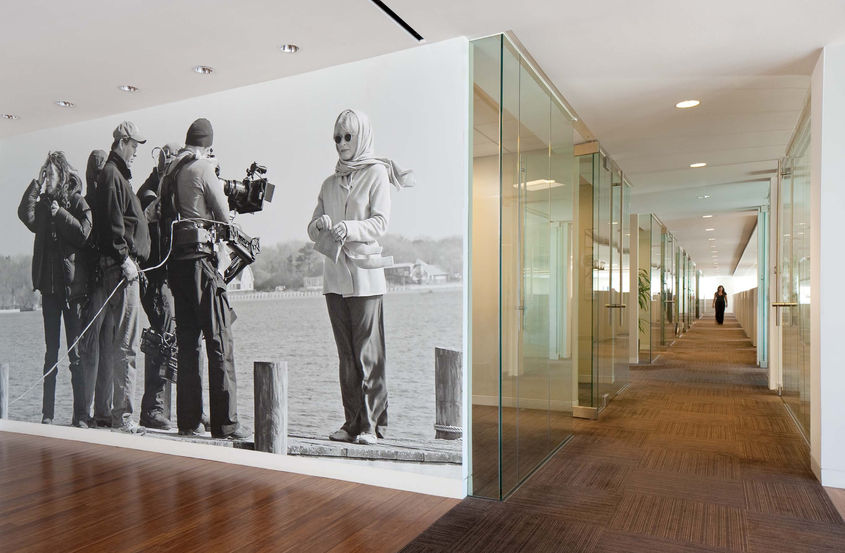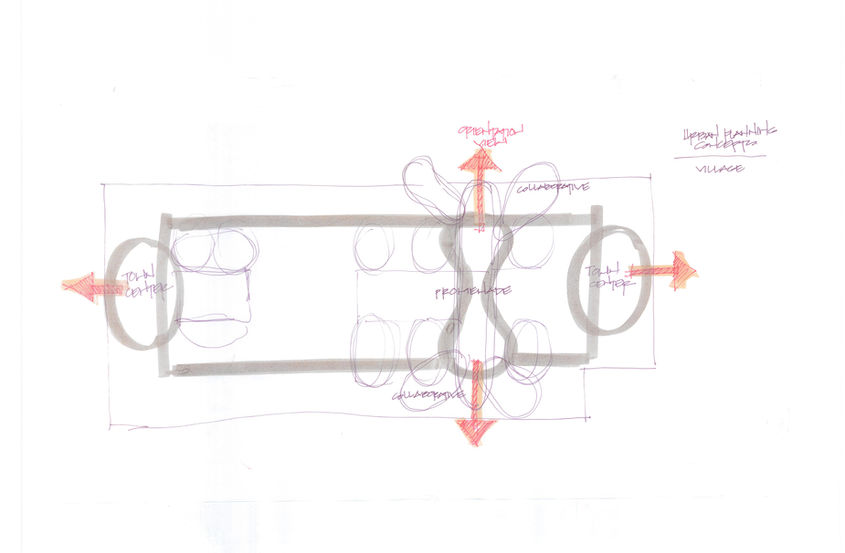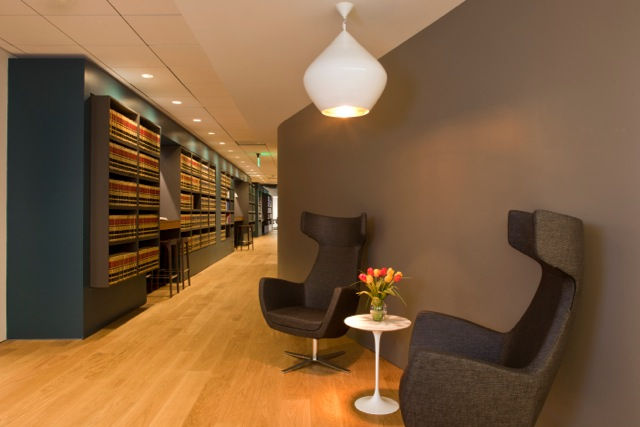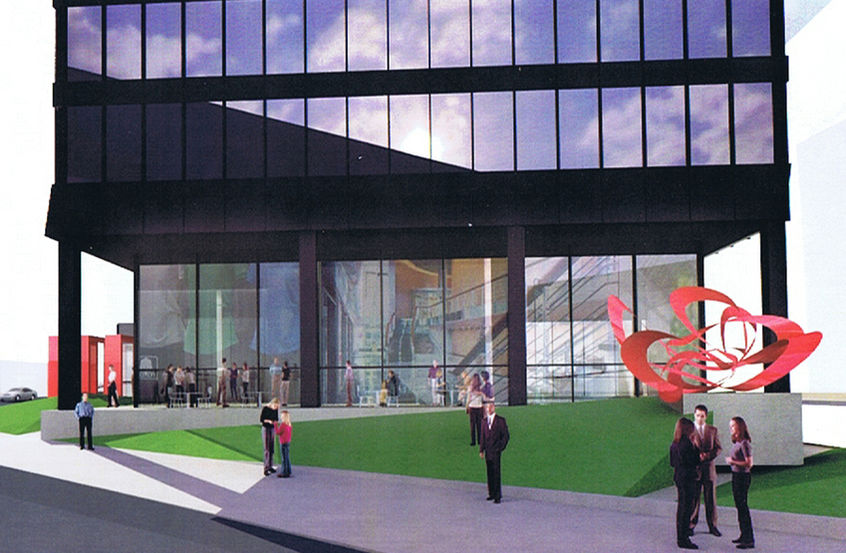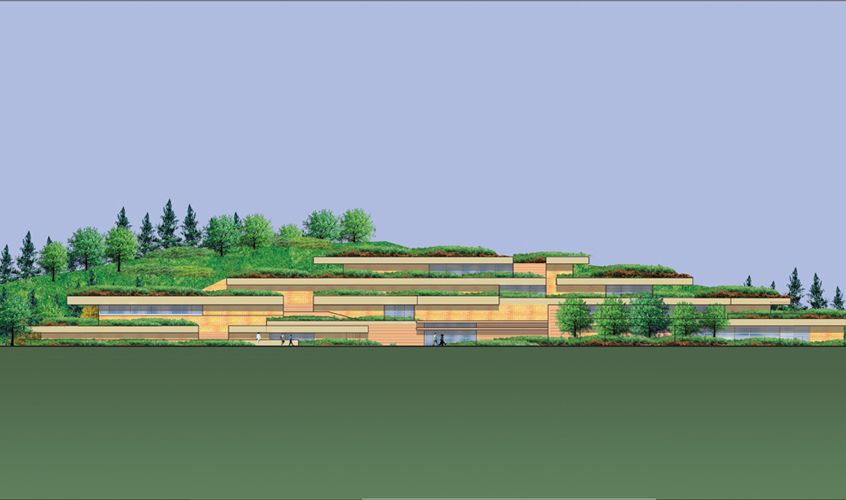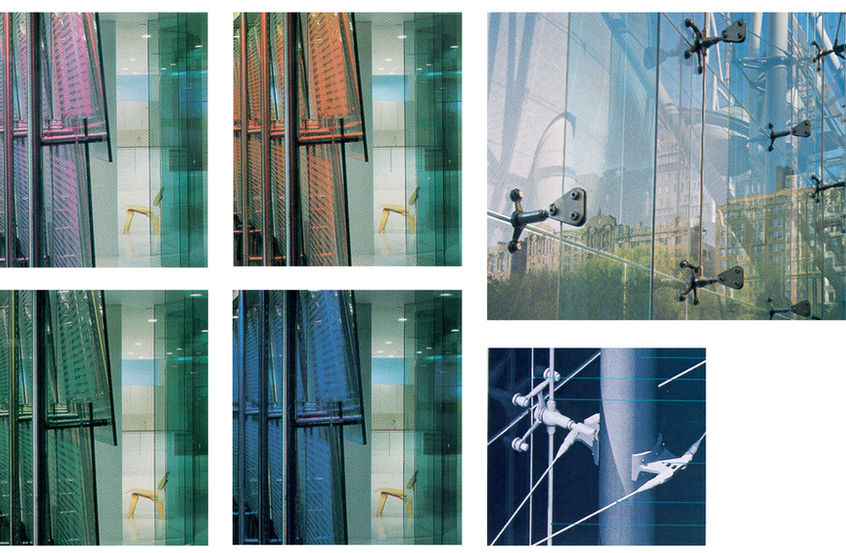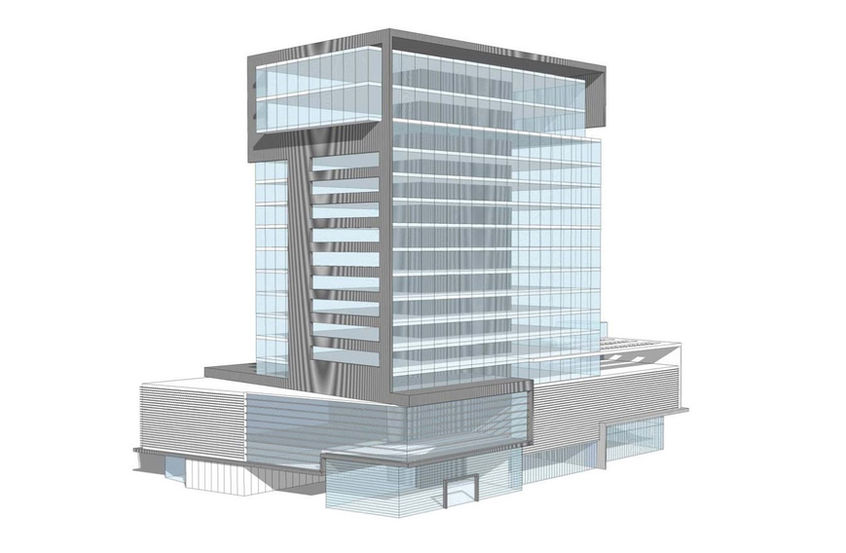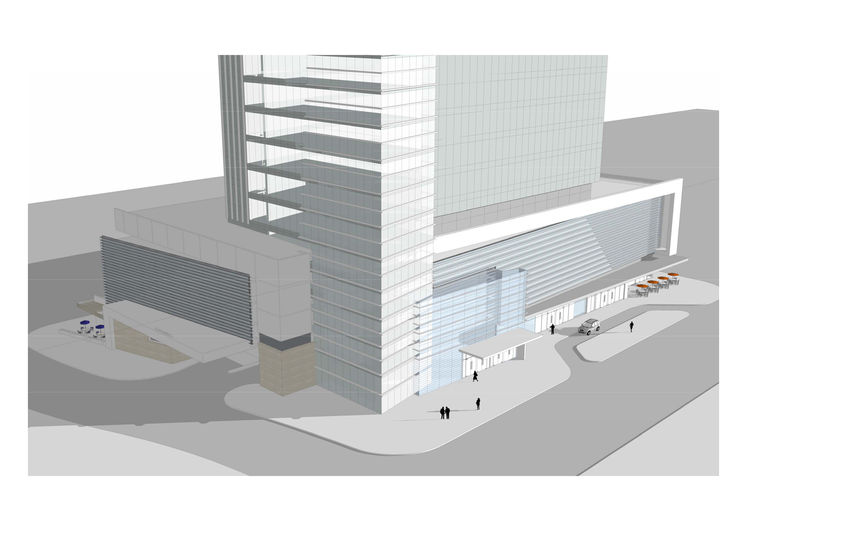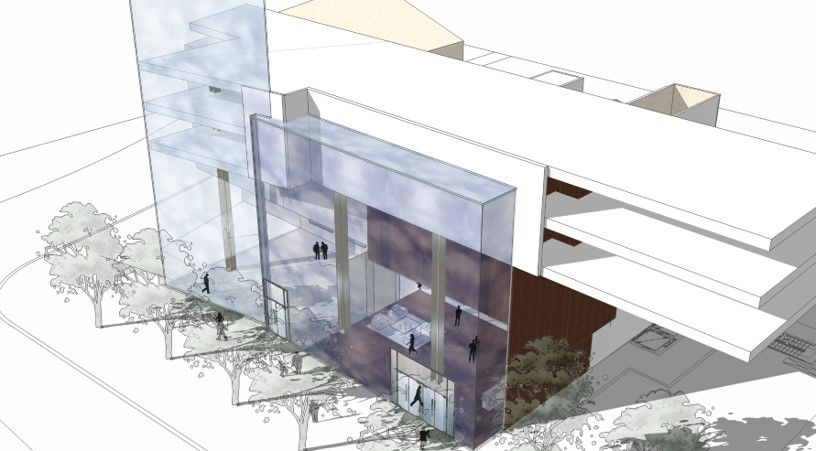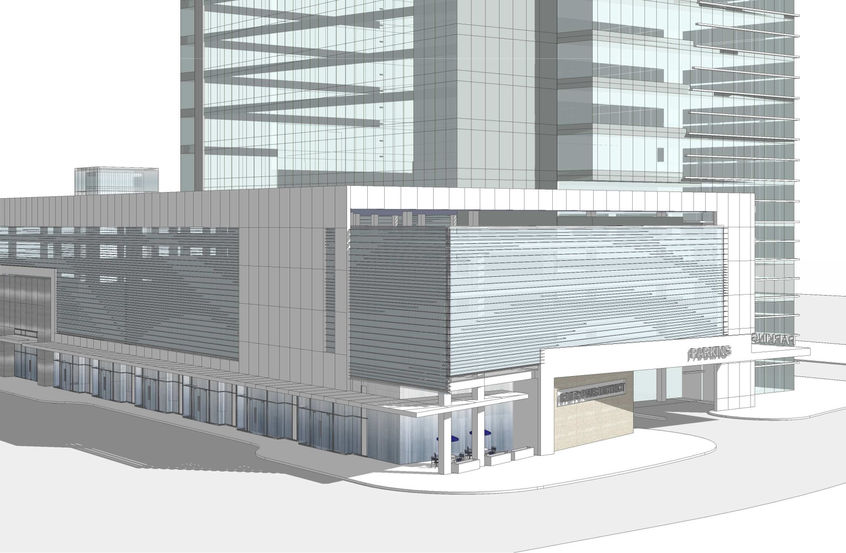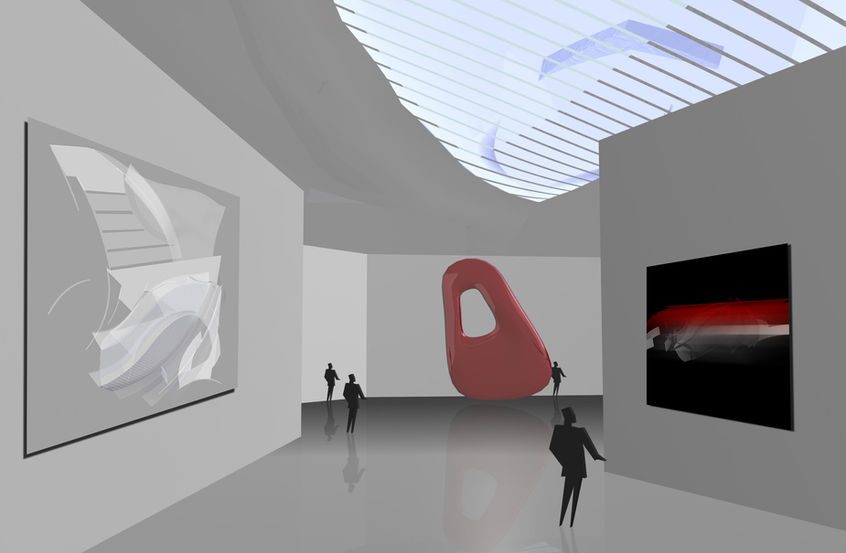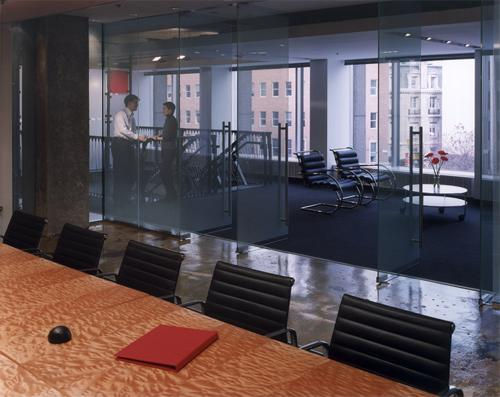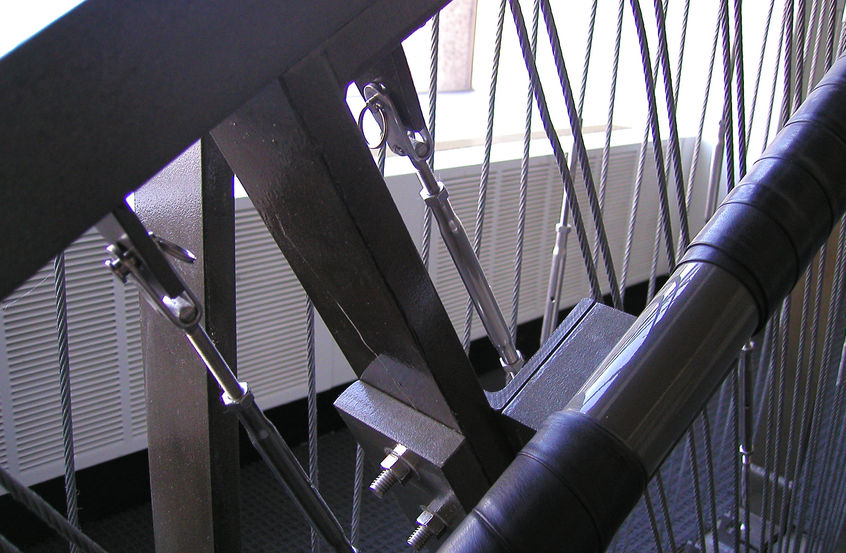SUSTAINABLE DESIGN FOR THE BUILT ENVIRONMENT
SUSTAINABLE DESIGN FOR THE BUILT ENVIRONMENT
SUSTAINABLE DESIGN FOR THE BUILT ENVIRONMENT

M-Fitzsimons, Inc.
DESIGN FOR THE BUILT ENVIRONMENT
COMMERCIAL
TAUBMAN MUSEUM
OF ART
Achieving LEED-NC Silver Certification, this unique public space balances high performance building design with a dynamic environment for experiencing art. Fitzsimons' scope of work included Design Development for Exterior-Interior building integration, biophilic design elements, sustainable materials, and innovative lighting strategies that fill the spaces with natural light, filtered for protection of artwork. Fitzsimons also provided detailing for interior architectural design and interior building elements, the interface between exterior-interior components, and millwork design, additionally overseeing sustainable specifications, consultant coordination, interior construction documentation and LEED Certification. (With Randall Stout Architects)
PROJECT
New Building & Interiors
81,000 sf
LOCATION
Roanoke, Virginia
SONY PICTURES
Integrating two new buildings and a park which serve as the heart of this expansive film studio lot, Fitzsimons' design integrated with the surrounding art deco buildings from the studio's inception and introduced the warmth of local vernacular architecture reminiscent of R.M. Schindler during the golden era of film. Achieving LEED Gold, the buildings house a 10,000 sf restaurant, 8,000 sf fitness center, and open plan, collaborative office space for Sony's Domestic and International Television divisions, and conserve energy with the use of photovoltaic panels, efficient central energy plant, while indoor-outdoor space and sustainable, healthy materials provide an energetic work environment balanced with natural places of respite. (With Gensler)
PROJECT
New Buildings, Park & Interiors
240,000 sf
LOCATION
Culver City, California
72 &
SUNNY
In this interior adaptation of the historic Howard Hughes office building for this top creative agency, the original wood bow-truss system and historical features were restored, and embraced. The design inserted a 200 person stadium penetrating two floors as the central collaborative heart of the company, surrounded by floating seating boxes and freestanding meeting rooms. Influenced by the natural environment near protected wetlands, the design incorporated indoor and outdoor workspaces, a Green Living Wall, acoustically isolated edit bays/recording studios and adapted Howard Hughes’ original patent vault into collaborative meeting space, which celebrates the site's history, and inspires collaboration and creativity throughout the campus. (Collaboration with LeanArch)
PROJECT
Historic Building Renovation &
Interiors
38,000 sf
LOCATION
Playa Vista, California
STATE
BAR OF
CALIFORNIA
Outgrowing their aging workspace in Los Angeles, this Association embraced new workplace strategies and sustainable design in the planning of their new 120,000 sf office building in downtown Los Angeles. Through collaborative spaces, access to natural lighting, open plan concepts and healthy materials, the organization recognized an elevation of employee productivity, and efficiency in streamlined practices. The resulting workplace reflects the new generation of progressive, collaborative environments experienced by their member Law firms throughout the state of California, incorporating mock courtrooms, conference center, dining facilities, virtual research library and open plan office space. (Collaboration with LeanArch)
PROJECT
New Building & Interiors
120,000 sf
LOCATION
Los Angeles, California
YAMAHA
PIANOS
Fitzsimons conceived and developed design strategies for prefabricated, upscale retail centers to be placed within high-end retail districts worldwide, attracting full breadth of demographics similar to high-tech retail experience shops. The design incorporated interactive retail displays, sound rooms for music lessons, and dual purpose display / stadium seating which converts to a public concert space for the community. The pre-fab concept allows adaptable installations that are both environmentally responsive and economically sound, creating a flexible venue for both retail space and public events.
PROJECT
Conceptual Building Prototype
8,000 sf
LOCATION
Various Cities Globally
9665 WILSHIRE
BOULEVARD
Fitzsimons led the design and planning to renovate this Class B office building to a Class A status, attracting high end retail and office tenants to this premiere Beverly Hills location. Design strategies included creating an active corner by adding a new 8,000 sf restaurant with outdoor ground level and rooftop garden terraces, premiere retail space and outdoor public spaces to compete among high-end contemporaries on nearby Rodeo and Beverly drives. Exterior concepts included a new entry, exterior lighting and new, energy efficient glazing, and terraced outdoor park to provide usable green space for the community. (Unbuilt)
PROJECT
Exterior/Interior building renovation & landscape
150,000 sf
LOCATION
Beverly Hills, California
HUAWEI
TECH
Collaboration with a team of architects, engineers, landscape architects, and consultants to plan a new building for this 24/7 mission-critical facility on the campus one of China’s leading technology providers. Responsible for base building and interior programming, space use strategies, collaboration on base building design & material selection, design direction for interior architecture, review of design documents in metric and both English/ Chinese, coordination with Chinese Architect of record. Sustainable strategies included the integration of the building into the topography, energy efficient lighting and building systems. (with RTKL)
PROJECT
New Building & Interiors
300,000 sf
LOCATION
Shenzhen, China
RIVER
OAKS
This new, 2 million sf mixed use development by a premier developer was targeted to become the “Rodeo Drive” of Houston. Multiple options were provided for the office building, with Fitzsimons' design concept, shown here, signifying a lantern to mark the entrance into the site. Innovative design strategies included a multi-purpose lobby, art gallery, and interconnecting retail gallery providing key connections to the site. Retail tenants include a 6,000sf Apple Store, multiple restaurants, and 8 additional high-end retail tenant spaces from 3,000 to 6,500 sf, with Office Floors above. Provided building module and core development, exterior/interior design concepts, and contributed to building orientation on site to achieve sustainable, wellness and connectivity strategies for this live/work/play environment, pursuing a LEED-NC certification. (with Gensler)
PROJECT
New Building, Interiors, Urban Planning
260,000 sf
LOCATION
Houston, Texas
LA COUNTY
MUSEUM
OF ART
In the conceptual urban plan and architectural design for LACMA's new contemporary wing, the design challenged the conventional museum box through the introduction of a biomorphic, spiraling building that strives to connect LACMA east and west with dynamic forms that unite interior and exterior spaces of the existing buildings, parking, and landscape elements. A series of overlapping layers reveal art along a rising internal path that becomes an experiential art journey. Solid walls rise to envelope the art and guide the viewer, while the roof canopies float above, admitting changing patterns of northern light through a filtered Low-E glass in the roof. Collectively these elements synchronize into an interdependent conchal system; both structural and environmentally responsive. (Thesis, conceptual)
PROJECT
New Building, Interiors, Urban Planning
260,000 sf
LOCATION
Los Angeles, California
RTKL ASSOCIATES INC
Outgrowing their existing space, the redesign and renovation for this Architectural firm expanded to two floors, inserting a new stair in the post-tensioned concrete structure. Design concepts followed urban planning strategies, providing 'public' collaboration areas and 'private' work neighborhoods, connected by active corridors mimicking a network of streets. The new space contrasts finished and unfinished surfaces and incorporates sustainable materials and strategies, serving as an ongoing learning tool for staff and clients.
PROJECT
Interior Architecture
40,000 sf
LOCATION
Washington, D.C.
GREENWELL GOETZ ARCHITECTS
The new interior fit out for this national award-winning Architectural firm showcased juxtapositioned forms and materials that break down the traditional office box. The new design transformed an existing floor plate to more effectively house the growing staff in reconfigurable workspaces, centered around open collaboration zones. The design features a state of the art materials & research library, expandable conference spaces, sustainable materials and lighting, and a gallery to welcome clients and display ongoing projects.
PROJECT
Interior Architecture
20,000 sf
LOCATION
Washington, D.C.
