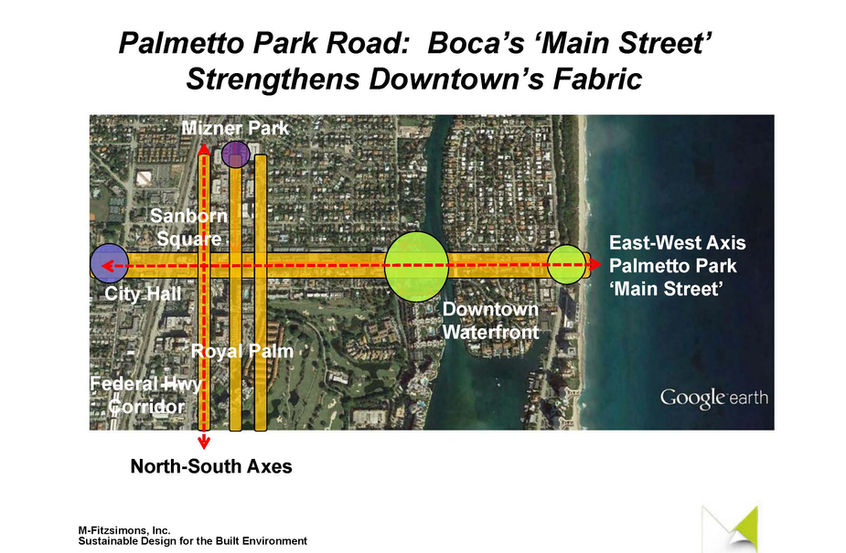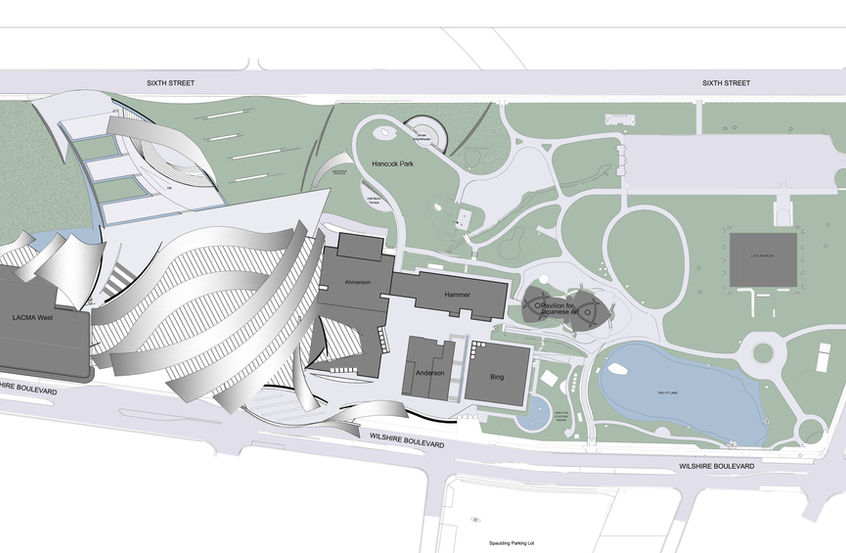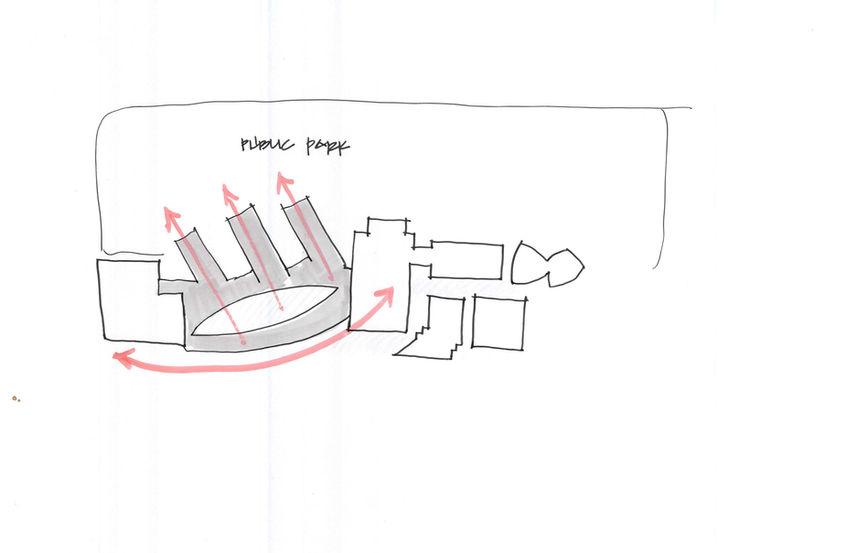SUSTAINABLE DESIGN FOR THE BUILT ENVIRONMENT
SUSTAINABLE DESIGN FOR THE BUILT ENVIRONMENT
SUSTAINABLE DESIGN FOR THE BUILT ENVIRONMENT

M-Fitzsimons, Inc.
DESIGN FOR THE BUILT ENVIRONMENT
SUSTAINABILITY + WELLNESS AND URBAN PLANNING
BOCA
RATON'S
2020
VISION
For this last remaining public vacant property along the Intracoastal waterfront adjacent to Downtown, Fitzsimons provided Conceptualization, Research, Programming, Planning, Presentations, Visioning sessions, Community Outreach, Advocacy and City Council Recommendations. Design concepts sought to unify the Downtown with the Waterfront, and provide a dynamic outdoor space for residents and businesses to engage with the natural environment, encouraging walkability, sustainability, wellness and activity in this place of respite for the busy Downtown. She founded 'Boca Raton's 2020 Vision', a community driven visionary leadership team to collaborate in shaping a 21st century vision for a flourishing Downtown, this new, urban waterfront park, its connection to a network of parks, plazas and walking streets, as well as arts, civic & other special public spaces throughout the City, and continues to collaborate with leaders and residents throughout the community.
PROJECT
The Downtown Waterfront & Downtown Masterplan Proposals
LOCATION
City of
Boca Raton, Florida
AMERICAN UNIVERSITY IN CAIRO
Fitzsimons collaborated with a team of architects, planners and engineers to plan a new college campus in an undeveloped desert area near Cairo to satisfy the growing needs of this educational institution. Responsible for translating the University’s program into the campus design and developed space use strategies for all facilities. Provided test-fits, prototypical space plans, and advised on floor plate sizes, configurations and building square footages for buildings ranging from indoor/ outdoor classrooms, offices, library, student center, cafeteria, auditorium, and various support buildings. Collaborated on contextual design and integrated sustainable + welllness concepts through clustering buildings, zoning space, outdoor classrooms & responsible, local materials. (with RTKL)
PROJECT
Urban Planning, Sustainable Design, Integration of Building/Interiors
LOCATION
Cairo, Egypt
LA COUNTY MUSEUM
OF ART
In the conceptual urban plan and architectural design for LACMA's new contemporary wing, the design challenged the conventional museum box through the introduction of a biomorphic, spiraling building that strives to connect LACMA east and west with dynamic forms that unite interior and exterior spaces of the existing buildings, parking, and landscape elements. A series of overlapping layers reveal art along a rising internal path that becomes an experiential art journey. Solid walls rise to envelope the art and guide the viewer, while the roof canopies float above, admitting changing patterns of northern light through a filtered Low-E glass in the ceiling. Collectively these elements synchronize into an interdependent conchal system; both structural and environmentally responsive. (Thesis, conceptual)
PROJECT
Urban Plan & New Art Complex Design
LOCATION
Los Angeles, California
CHADWICK
SCHOOL
CAMPUS
This K-12 conceptual masterplan addressed a steep site built to full capacity atop the highest land elevation in the Palos Verdes Peninsula, fulfilling a challenge to add new buildings where little open space remained. With the intent to preserve open green space, Fitzsimons proposed buildings that cantilevered out over the steep down slope topography surrounding the site, carefully perched to minimize impact to the natural environment. The masterplan incorporated water retention ponds interconnected by cascading streams and an intertwining nature trail that unites the upper and lower campus. A new high school incorporated a planted roof top garden for science classes, and outdoor classrooms which terraced down the central courtyard of the V- shaped building, connecting students and staff to the surrounding landscape and Pacific Ocean beyond.
PROJECT
Urban Plan and New High School buildings
(Conceptual)
LOCATION
Palos Verdes, California
THE LIVING
SCHOOL
To introduce viable educational facilities into small communities in Africa, Fitzsimons conceived a Village Masterplan focused around a new, fresh water source, an open air ampitheater, and a collection of pre-fab classrooms, together uniting the community around a center of learning and prosperity. Incorporating methods of Biophilic design, the masterplan took on a Fibonacci inspired spiral, radiating from the water tower and ampitheater at its central heart, to the surrounding classrooms and learning gardens beyond. The pre-fab concept utilizes shipping containers as their core, and the water tower and gardens provide learning opportunities, as well as basic human resources of food and water, creating a beacon of hope for the children and the community.
PROJECT
Urban Planning, Architectural Design, Biophilic Design/Sustainability
LOCATION
Tanzania, Africa
CATHOLIC
UNIVERSITY
OF
AMERICA
Envisioned as a University in a Park, the Urban Planning focused on maximizing an existing site featuring the National Shrine and proposing a long term expansion plan for the Campus through Public-Private partnerships. Key strategies included creating a heart in the center of campus for student interaction, introduction of public art and historic icons as a connective ribbon linking the campus together, and varied indoor-outdoor learning environments throughout the site. Located over 3 miles from downtown Washington DC, new features were added to bring downtown to campus, as well as to make peace with the local community, by inviting neighbors in to attend events at a new Ampitheatre, new Arts & Cultural Center, and Retail experiences. The Masterplan proposed a series of new buildings, renovation to existing buildings and new public areas, organized around the Primary Axes which serve to connect and strengthen the fabric of the University, while promoting long-term sustainable and wellness strategies for students, educators and staff.
PROJECT
Urban Planning, Site assessment, Master Plan
LOCATION
Washington, D.C.






































